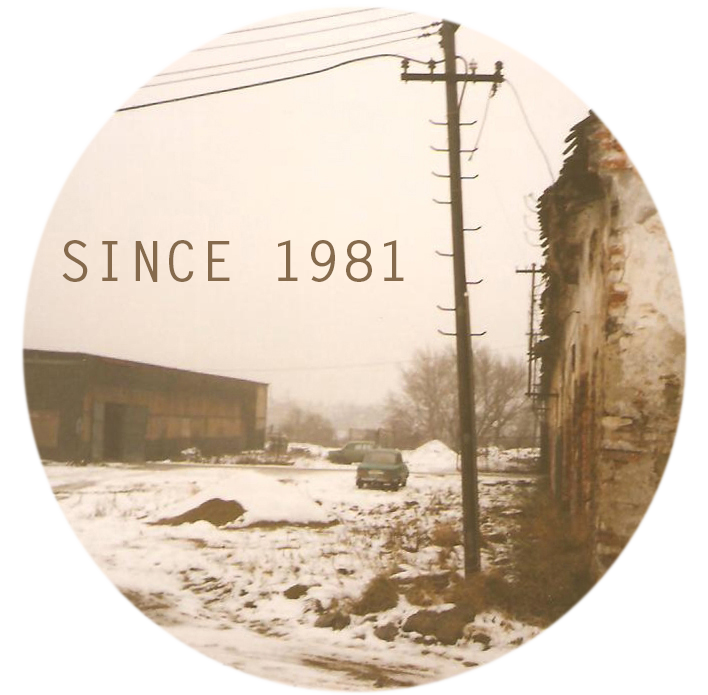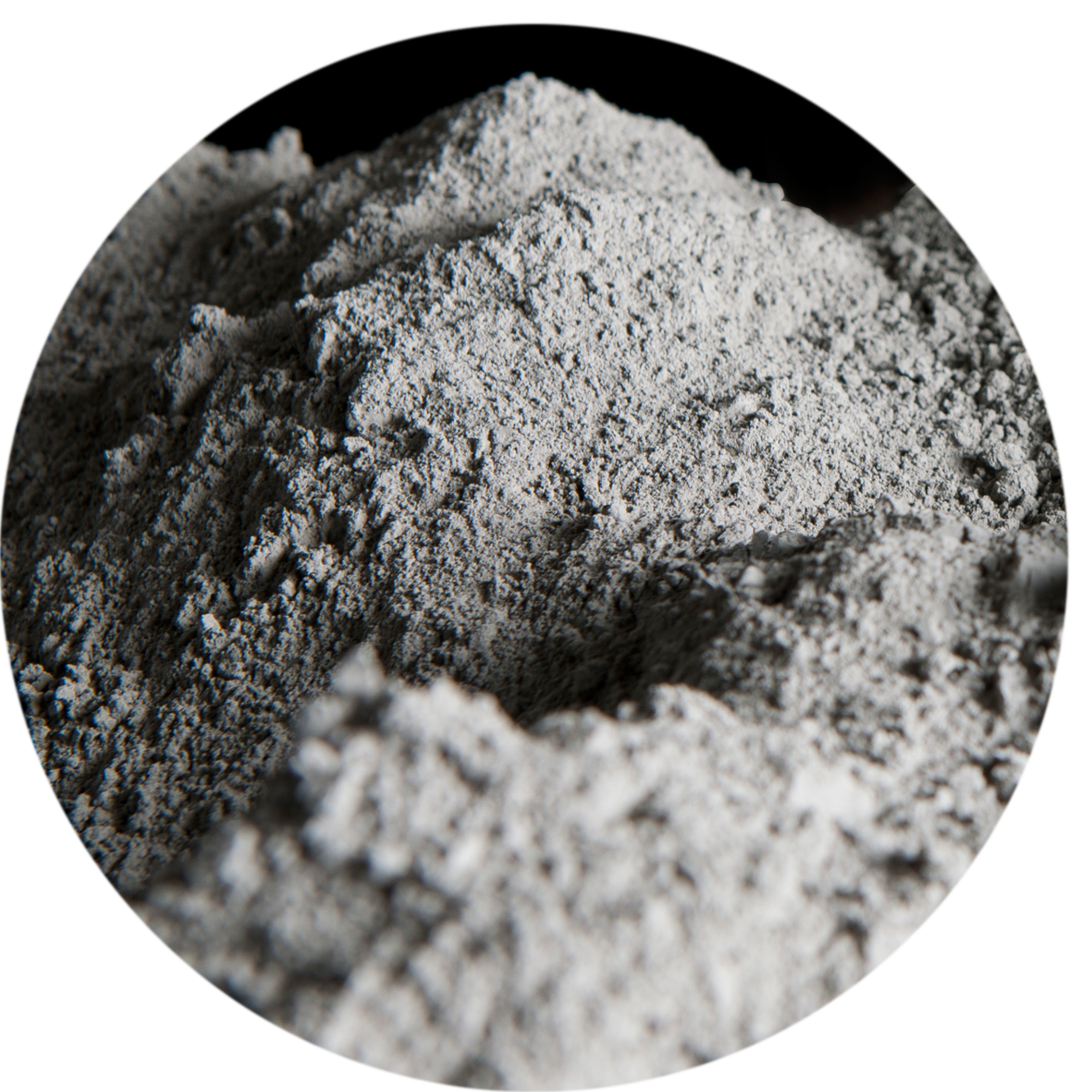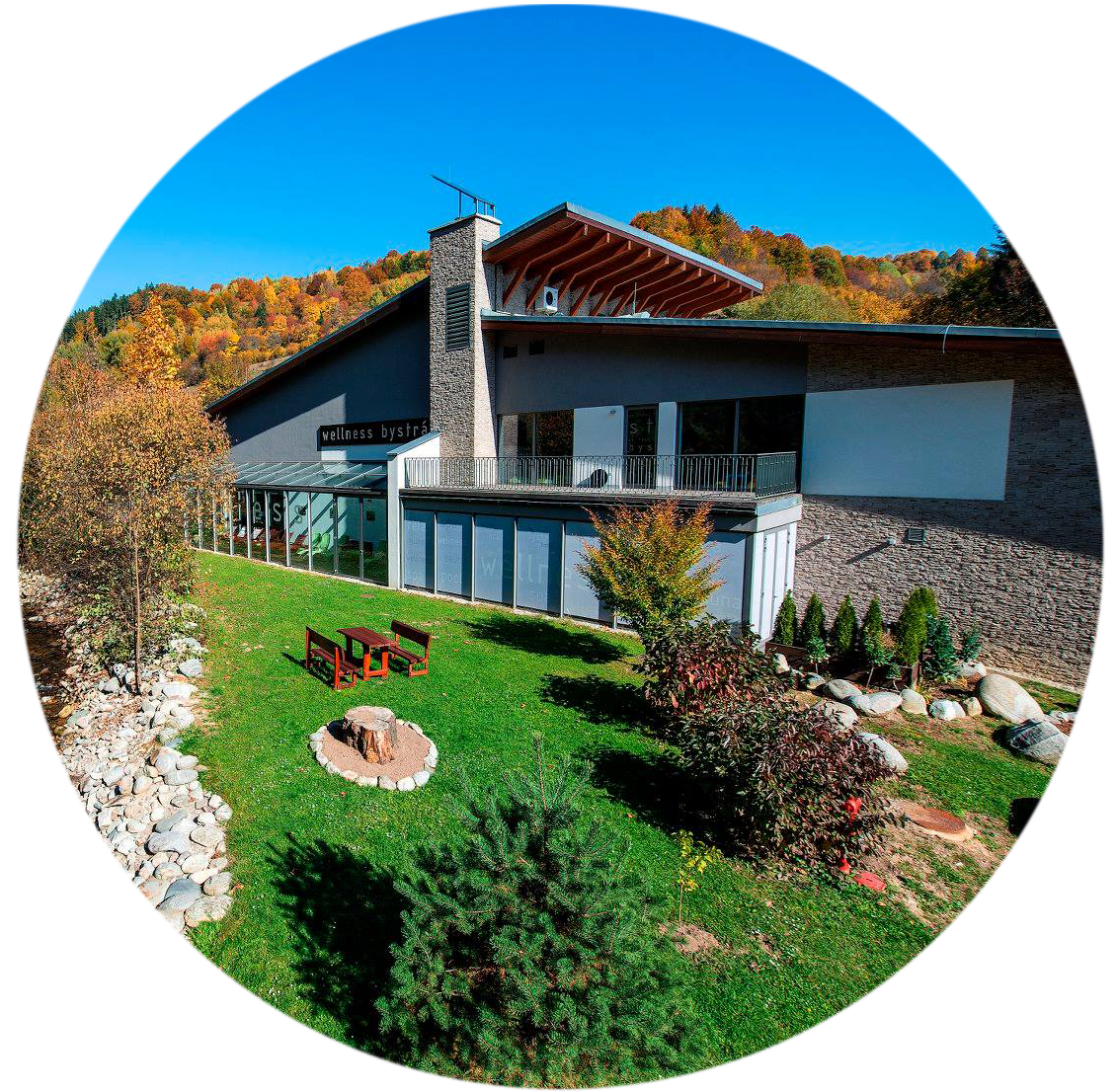Instruction for gluing tiles
-
 TILE INSTALLATION
TILE INSTALLATION  WORKING PROCEDURE - FENCE VRSATEC
WORKING PROCEDURE - FENCE VRSATEC WORKING PROCEDURE - FENCE LODGE
WORKING PROCEDURE - FENCE LODGE LAYING PAVING AND EDGING - DECORSTONE WOOD
LAYING PAVING AND EDGING - DECORSTONE WOOD HYDROPHOBIZATION - LUKOFOB 39
HYDROPHOBIZATION - LUKOFOB 39
TILE INSTALLATION
- GLUING OF TILES
- GROUTING
- HYDROFOBIZATION
- CUTTING
- EFFLORESCENCE
- DIFFERENCES IN COLOR
- DIMENSIONAL DEVIATIONS
WORKING PROCEDURE - FENCE VRSATEC
- BASIC LAYER
The construction of the fence is performed on a solid concrete foundation according to the building standard and with a width of 30-35 cm. Subsequently, the base is glued with an asphalt insulation tape (IPA). We pre-drill holes for concrete reinforcement (roxor) in the place where the columns are placed. Each part has the numbers 0 to 5 on the top and bottom for easier identification.
- CONSTRUCTION OF WALLS AND COLUMNS
From the basic parts 1 to 4, we assemble rectangles for the construction of columns. We connect the parts with a wire that is embedded in each piece so that they do not divide during assembly and pouring of thick concrete. At the connection point of the walls, we use parts with a cut-out. For example, if we connect a wall at the height of two rows (wall height 40 cm) we use a part with a cut-out 1V and 3V, because we place the subsequent column rectangle on top of each other (upside down) to prevent the pattern from being repeated. For mutual gluing of parts, we recommend a flexible cement adhesive, which we apply in a reasonable amount to prevent it from being pushed outwards. After fitting the first part of the column, we can continue to connect the wall. It can start with straight part 0 (0-1-2-3-4-5) or in case of another row, part 5 (5-4-3-2-1-0). We continue to lay the parts of the wall in the sequence 0-1-2-3-4-5, while we check the horizontal and longitudinal evenness using a slat. We glue the rear (back) part of the wall in exactly the opposite order as the front side, i.e. in the order 5-4-3-2-1-0, in this way the individual joints are overlapped and thus ensure the strength of the wall. Before laying the next piece of the column, we wipe the inner corners with glue to prevent the concrete mixture from leaking out, which are later used to pour the columns. After placing three rows on top of each other, we insert steel reinforcement (roxor) into the drilled holes and pour the column with semi-dry concrete approximately to the middle of the last row. In the same way as before, we build another row of walls, taking care that the subsequent row is always opposite (upside down) to the one below it in order to avoid repeating the pattern. Also in the case of columns, we make sure that the subsequent row is always rotated by 180 degrees and then the next one is also opposite (upside down). This gives 4 different looks and limits the repetition of the pattern.
- ENDING
We will finish the construction by gluing the column and wall caps. After cleaning and hardening of the glued joints, we recommend treatment with a hydrophobic solution for concrete products. For example, Lukofob 39 diluted with water in ratio 1:10 (1 part Lukofob and 10 parts water). Such a single coat treatment protects the surface and facilitates cleaning for approximately 5-7 years. Finally, we complete the fence with a filling according to personal preferences.
WORKING PROCEDURE - FENCE LODGE
• Proven technology is used for production as in the production of tiles • Faithful imitation of a stone building • High variability • Versatile use (creation of columns, flower pots...) • The parts can be rotated vertically or horizontally
• Possibility to combine with the Stone Lodge
WALL
For the construction of the wall, 18 optically different blocks in three sizes are used (short 15.5 x 10.8 cm, medium 23.5 x 10.8 cm and long 39 x 10.8 cm). We recommend a maximum wall height of 80 cm.
PILLAR
For the construction of a column with the dimensions 32 x 32 cm, 8 visually different full blocks with a size of 24 x 10.8 cm are required and 2 optically different pillar blocks with cutout used for connection to the wall. We recommend a maximum column height of 180 cm.
- THE BASE
Build up the fence on a solid concrete foundation having the width of 30 – 35 cm in accordance with construction standards. Subsequently, cover the foundation with an asphalt insulation strip (IPA). Drill the openings for steel reinforcement (rebar) in advance at the place where you will put the posts.
- THE PILLAR
Create a square with the basic post parts by overlaying them one with another and apply glue on all contact surfaces. At the place where walls are connected, use the parts with a cut. If you wish to connect the wall at the height of three rows (the height of the wall: 33 cm), use the part with the cut in three layers one above the other. The part placed above the part with the cut should be put the other way around (upside down) to avoid the repetition of pattern.
To glue the parts together, we recommend using flexible cement glue of C2TE class which should be applied in reasonable amount to prevent it from being pushed out. Every other layer should always face the previous one mirrorlike so that the parts interconnect. We continue until achieving the required height while checking up the horizontal and vertical evenness. After the glue sets, i.e. not sooner than in 24 hours, circumfuse the post with concrete but never more than up to the maximum height of 1 m at one time:
- THE WALL
The wall parts have three different lengths so that they can interconnect when combined.
There are several placement methods and some of them are described in our detailed manual. Apply glue on all contact surfaces. We recommend that the maximum length of the walls be approximately 2 m.
In the following row, we may proceed in the same order, but the order must be mirrorlike so that connection points do not repeat.
CAPS and SURFACE TREATMENT
Finish construction by attaching post and wall caps. After cleaning and letting the glued connections set, we recommend treating them with a hydrophobic solution for concrete products. For example, Lukofob 39 diluted with water in a ratio of 1:10 (1 portion of Lukofob and 10 portions of water). This kind of single-layer treatment protects the surface and makes cleaning easier for 5 – 7 years.
OTHER:
We recommend bricking wider posts (for gas cabinets, etc.) and facing them with LODGE cladding. Pickets can be cut in the same way as cladding. Finally, install an inner section of the fence as you prefer, for example a metal mesh.
LAYING PAVING AND EDGING - DECORSTONE WOOD
Paving is suitable for less stressed areas, pavements, terraces, paths around the house, gazebos, etc. It is intended for walking purposes only.
- We dig out the excess soil and compact the surface with a vibrating plate to achieve the correct load-bearing capacity of the subsoil. We deepen the excavation at the edges so that we can build the foundations for laying any curbs.
- We place a base layer of crushed aggregate of fraction 8-16 on the compacted soil which is compacted again with a vibrating plate. After compaction, the base layer of crushed aggregate must be at least 200 mm thick.
- A loading layer of crushed aggregate with a fraction of 2-5 mm is spread on the compacted base layer of crushed aggregate. The bedding layer must be vibrated and then backfilled and removed with a stripping slat to a thickness of 30-40 mm. We make the base layers in the slope of the future surface.
- We lay the tiles in the entire width between the curbs and in order to follow the laid pattern, we can stretch a rope over the paved surface. We place the tiles against the slope of the paved area and basically from the laid tiles so that we do not enter the prepared laying area.
- In no case do we compact the concrete tiles with a vibrating plate, we use a rubber hammer to achieve flatness and we compact the elements with a gentle tap.
- The ideal tool for dividing concrete tiles is cutting with an angle grinder with a quality cutting disc. It is important to wash the cutting surfaces immediately after cutting with clean water so that no dust marks remain on the cuttings.
- We fill the joints with clean, fine sand of the fraction 0-1 mm without impurities, aluminium and calcium particles to prevent contamination and possible blooms in the future. We thoroughly sweep the sand into the joints with a broom and repeat the jointing as needed two to three weeks after laying the tiles. Grouting is done only on the dry surface of the tiles and only with dry grouting material.
- It is important to remember that the tiles are made of concrete, therefore, depending on the method of use, we recommend impregnating it with a suitable protective coating to prevent contamination and facilitate better maintenance. We perform the impregnation according to the manufacturer's instructions. The tiles should have a slope of at least 2% to drain surface water away from the building. The tiles should be in contact with the building below the level of horizontal water insulation (below the level of the plinth), so that the wall is not damaged by moisture from the tiles. It is better to separate the tiles and the base bedding from the walls with a dome foil.
HYDROPHOBIZATION - LUKOFOB 39
Lukofob 39 is a concentrated silicone hydrophobizing (water repellent) preparation for the necessary surface treatment of VASPO tiles.
Consumption - 1 litre per approx. 40 m2
Use - for spraying/painting of porous silicate materials such as plaster, concrete, gas silicate, asbestos cement, fired roofing, sandstone, etc., to which it is chemically bonded.
Properties - during application, the diluted Lukofob solution soaks into the porous substrate, and forms a colourless film with a highly hydrophobic (water-repellent) effect while maintaining the original vapour permeability.
Thinning - plaster, concrete, asbestos cement 1: 10.
Application - on a dry and clean surface in such an amount that the solution absorbs. The solution must not run off. The consumption is about 1 litre of diluted solution per 3 to 4 m2 of the area
WARNING !!! DILUTED LUKOFOB 39 IS APPLIED OR SPRAYED ON THE VASPO TILES ONLY 1 x.
Storage - 24 months from the date of production in the original closed containers without access of air at a temperature of -10C to + 40C.
USE AND ADVANTAGES:
- It prevents the growth of moss even after years.
- After use, the tiles are washable with water, the product comes to life again, the product abrasions caused by packaging are lost.
- It repels water, increases resistance to acid rain and improves the frost resistance of the product.
- It increases the durability and colour fastness of products.
- It prevents the formation of blooms (lime appears on the surface caused by the cement).
- The water-repellent layer is permeable to air and water vapour.
- It reduces dirt, dust does not get into the pores of the material and is washed away by rain.
- The hydrophobic treatments can be repeated after about 7 years.
- Lukofob is also used for surface treatment of brick masonry, plasters, concrete surfaces and parts, prefabricated parts, fired roofing.


















































































































































































